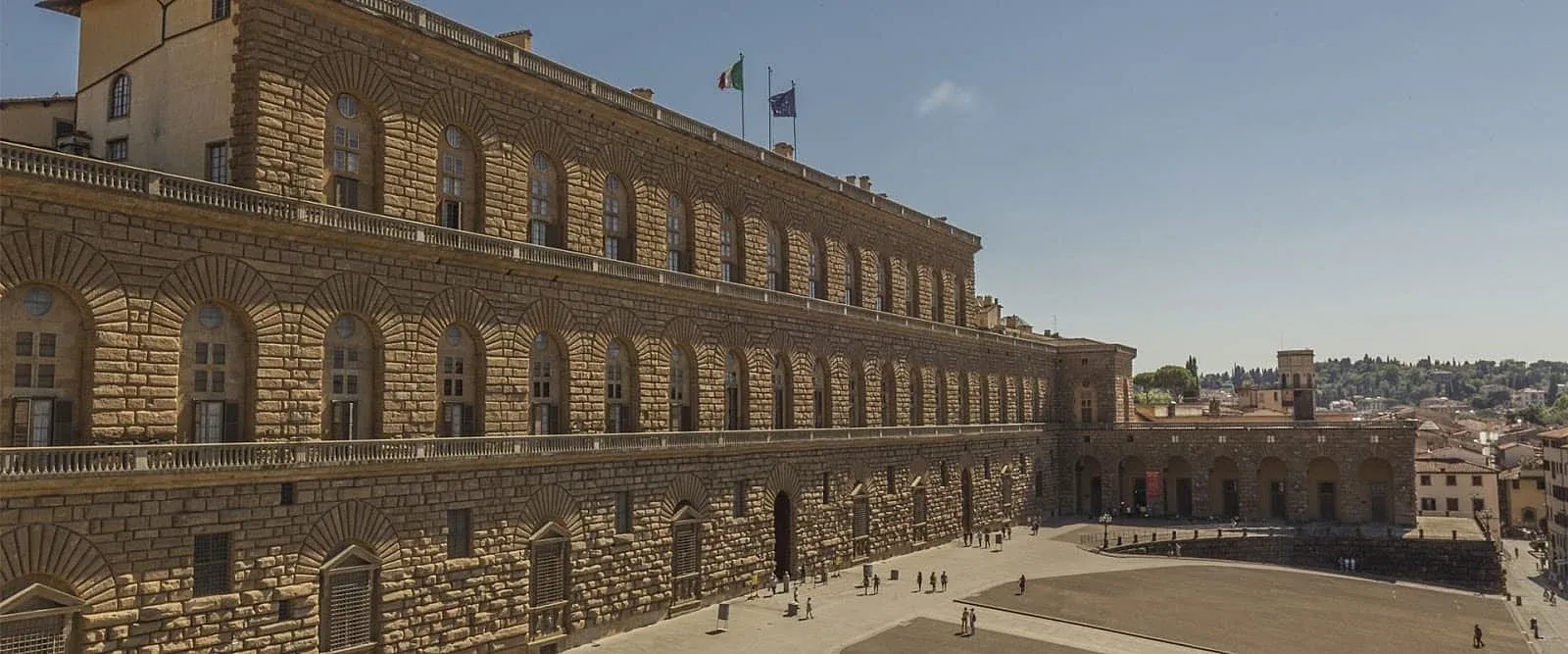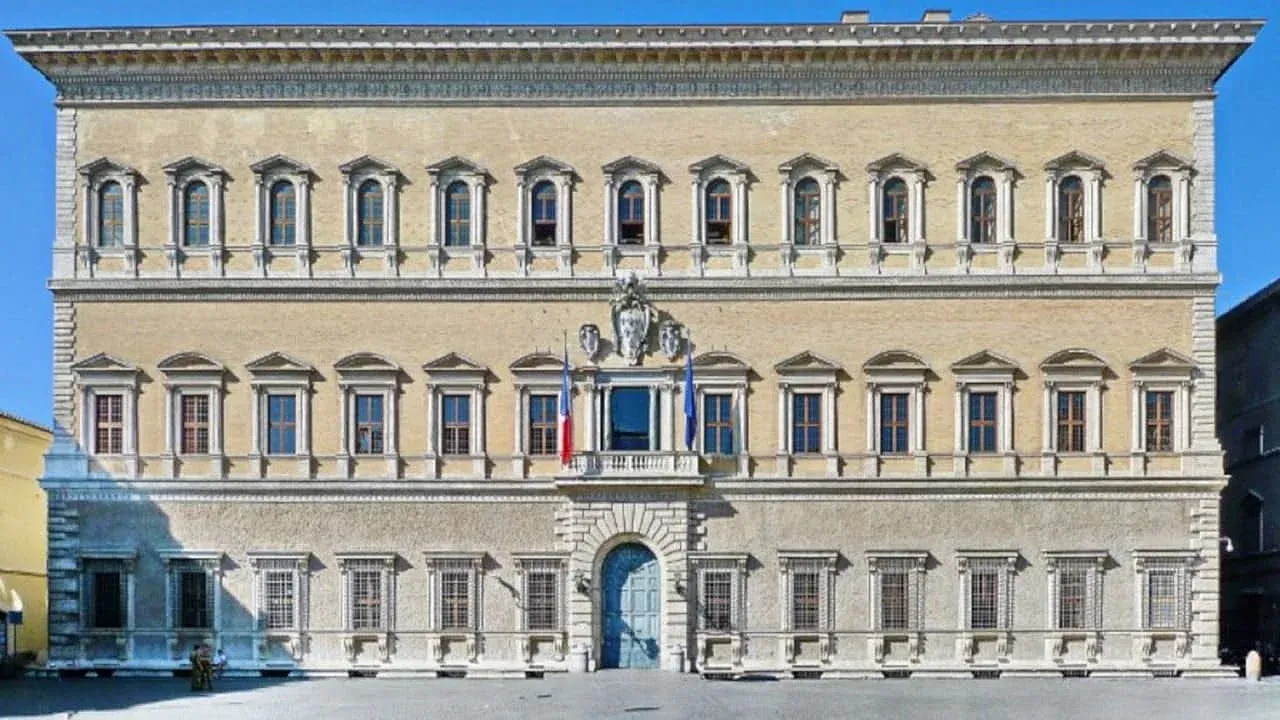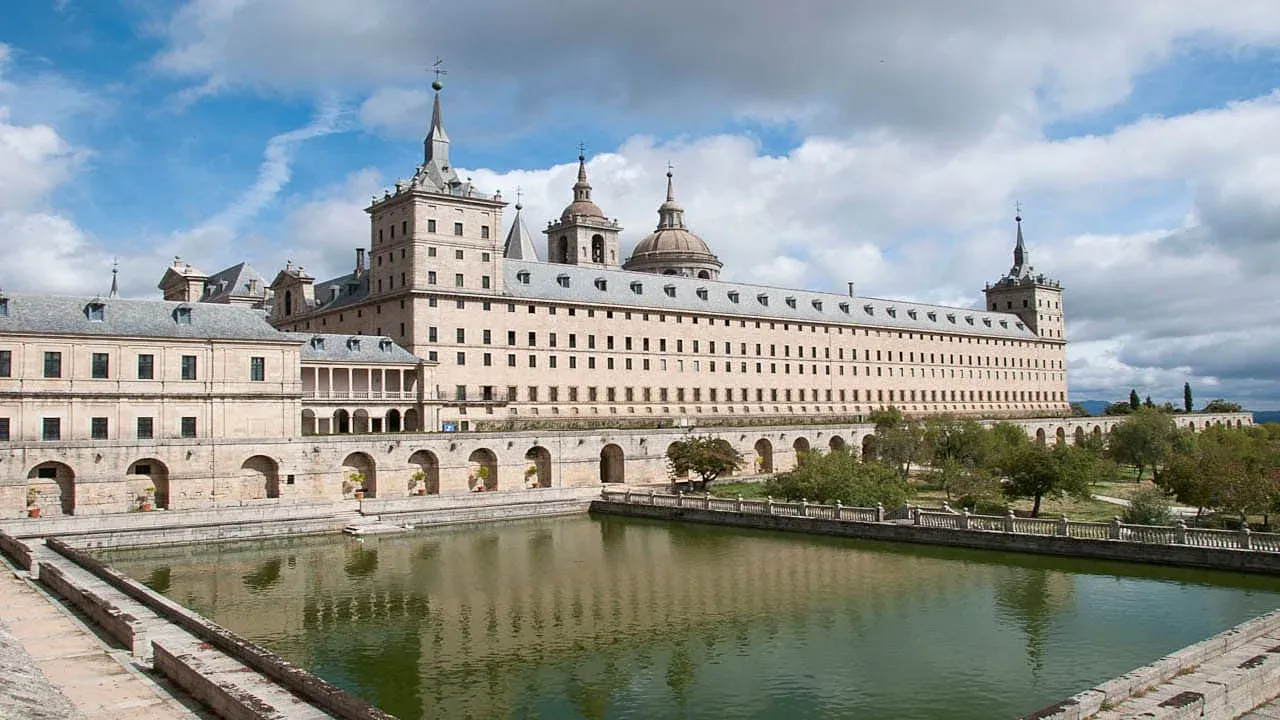What is Renaissance architecture?
Renaissance or Renaissance architecture is a style of
architecture which expresses the rebirth of classical culture. It originated in
Florence in the early 15th century and spread throughout Europe, replacing the
medieval Gothic style. The Renaissance refers to an artistic and intellectual
historical epoch, which, starting in Italy, continued into the Gothic period
and was replaced by the Baroque, with the aim of reviving ancient art and
ideas.
During the architecture of the High Renaissance, some of the
contributions of Renaissance architecture and its architectural concepts were
also developed and utilized with greater certainty, as were certain elements of
classical thought, particularly symmetry and classical orders dating back to
classical antiquity.
In the 18th century the ancient Roman forms, such as the
column and the round arch, the tunnel vault and the dome, were revived. Their
basic design element was the order of geometric components. Knowledge of
classical architecture came from the ruins of ancient buildings and the
writings of Vitruvius.
In the 16th century Renaissance cinquecento architecture was
characterized by geometric design as opposed to the disorder of medieval
cities. And, while in Renaissance buildings the geometric principle was well
suited to their functioning, in a complex organism such as the city, adherence
to strict geometric canons was contrasted with the real life needs of the population.
These cities often remained utopian projects, working only
theoretically, because the play of geometry, simple or articulated, certainly
did not help to resolve the many variants of a complex urban system. However,
in some cases these premises were used to create small examples of Renaissance
architecture, in excerpts of ideal cities within the wonderful random cities,
stratified in their history.
As in the classical era, in summary of Renaissance
architecture, architectural proportion was the most important factor of beauty;
Renaissance architects found a harmony between human proportions and buildings.
This concern for proportion resulted in the larger space and easily
understandable clearings that distinguish the Renaissance style from the Gothic.
Characteristics of Renaissance architecture
Renaissance architecture is characterized by the distinctive features of classical Roman architecture. However, over time, the forms and purposes of buildings have changed, as has the structure of cities, which is reflected in the resulting fusion of classical and 16th century forms.
In
artistic renaissance architecture, buildings were presented in rectangular
forms, with symmetry and proportions based on the module. The module is often
the width of the nave, when it comes to religious buildings.
Renaissance building plans usually have a square and
symmetrical appearance, where the proportions are often based on a modular
element. The main general characteristics of Renaissance architecture in 16th
century structures were based on several fundamental architectural concepts:
facades, columns and pilasters, arches, vaults, domes, windows and walls.
Elements of Renaissance Architecture
Renaissance architecture pdf has some distinctive
underpinning elements of Renaissance architecture that are quite common in
large buildings:
- Plans - square, symmetrical appearance in which proportions are generally based on a module.
- Facades - symmetrical around their vertical axis, domestic buildings are often surmounted by a cornice.
- Columns and pilasters - Roman orders of columns are used: Tuscan, Doric, Ionic, Corinthian and compound arches.
- Domes of ribs - the dome is frequently used, both as a very large structural feature that is visible from the exterior.
In Renaissance facades there is symmetry around its vertical
axis. Renaissance church facades of this period, for example, were usually
crowned by a pediment and organized by a system of pilasters, arches and
entablatures. The columns and windows show a progression toward the center. One
of the first examples of truly Renaissance facades was the Cathedral of Pizza,
attributed to the Florentine Renaissance architect Bernardo Gambarelli.
In cultural Renaissance architecture, Renaissance architects
incorporated columns and pilasters using the Roman orders of columns (Tuscan,
Doric, Ionic, Corinthian and Composite) as models. Orders in Renaissance
architecture can be structural, supporting an arcade or architrave, or purely
decorative, attached to a wall in the form of pilasters. During the
Renaissance, Renaissance architects tried to use columns, pilasters and
entablatures as an integrated system. One of the first buildings to use
pilasters as an integrated system was Brunelleschi's Ancient Sacristy.
The dome was frequently used at this time, both as a large structural element that is part of Renaissance architecture visible from the exterior, and also as a means of roofing smaller spaces where they are only visible from the interior.
Domes were used in important structures such as the
Pantheon in antiquity, but only rarely in the Middle Ages of rationalism. After
the success of the dome in Brunelleschi's design for the Florence Cathedral and
its use in Bramante's plan for St. Peter's Basilica in Rome, the dome became an
indispensable element in Renaissance ecclesiastical architecture and then
carried over into the Baroque.
Major Renaissance architects
The following Renaissance architects set the standard in the
creation of Renaissance architecture:
Filippo Brunelleschi - the architect who created the basic
idea of Renaissance architecture in Europe. Inspired by the architecture of his
youth, Brunelleschi adopted the ancient features of Roman buildings and
integrated them into Europe in a new way. Among the author's major works of
Renaissance architecture are the Cathedral of Santa Maria del Fiore, the House
of Education and the Pazzi Chapel.
Donato Bramante - He is an incomparable master of his craft,
founder of the basic principles of Renaissance architecture culture and
architecture. Bramante personally met Leonardo da Vinci, which greatly
influenced his creative vision of architecture. The creation of genius are not
only elegant secular houses and classical buildings, but also the original
buildings of the authors. One of the most popular buildings of Donato Bramante
is St. Peter's Basilica in Rome.
Giulio Romano - is a brilliant representative of the late
Renaissance, the architect who introduced decoration and elegance to the
austerity and the classics of the Renaissance. The creative past of the
Renaissance architect arose from the original vision of antiquity. As an artist
in his youth, Romano, who had come to architecture, began to break the rules
and exploit the grace and richness of Renaissance painting, sculpture and
architecture in the symmetrical character of the buildings of that era. The
author's buildings are full of decorative elements and painted with interior
content. An interesting example of the author's activities is the Villa of the
Duke of Mantua.
Michelangelo - The founder of the Northern Renaissance, who
worked on the free embodiment of the common elements of antiquity. The author's
portfolio includes such creations as the dome of St. Peter's, the Tomb of the
Doctors and the Capitol in Rome.
Renaissance architecture by Brunelleschi
Brunelleschi is considered the first architect of the
Renaissance. Some historians consider that the beginning of the Renaissance was
in 1419, when he was commissioned to build the dome over the cathedral of
Florence. This dome was an ambitious venture, as it was to be the largest dome
built since the Pantheon in ancient Rome, which had been built 1,500 years
earlier.
The entire Renaissance dome, including the lantern at the
top, would take much of Brunelleschi's lifetime to complete. The gold sphere at
the top weighed nearly two tons on its own. It took more than four million
bricks to build the dome. Brunelleschi was forced to invent new ways of lifting
heavy objects into the air, which would later be used by other architects.
Brunelleschi also designed two churches in Florence: the
church of San Lorenzo and the church of the Holy Spirit. These churches were
built with symmetry and order. Many more churches throughout Europe would
imitate this basic design in the years to come.
Italian Renaissance Architecture
During the Italian Renaissance increased power of the
families that ruled Italian cities in the 15th century was progressively
channeled into building activity aimed at improving the appearance of the
cities themselves, which had become important centers of commerce.
The reunion between this new ruling class and the
rediscovery of classical Latin culture was decisive for the character that
Renaissance architecture assumed. At the beginning of the 15th century, a
project by Filippo Brunelleschi, who had studied Roman structural solutions,
was approved for the construction of the dome of the Duomo in Florence.
The dome, which was built halfway between the concepts of
Gothic and Renaissance architecture, differs from the Roman one in several
elements: the base is octagonal, it is formed by an inner and an outer dome
joined by ribs and it is equipped with a lantern. In the Pazzi Chapel,
Brunelleschi applied Renaissance principles in proportions and forms.
Most important works of Renaissance architecture
Old St. Peter's Basilica - This is perhaps the most famous
building constructed during the Renaissance. Several architects worked on the
design of the building, including Michelangelo. It is the largest Christian
church in the world and is considered by many to be the largest Christian
church building. It took 120 years to complete, from 1506 to 1626.
The Sistine Chapel - A chapel that is part of the Pope's official residence in Vatican City, this building is best known for its ceilings painted by Michelangelo.
Pitti Palace - Originally built in 1458 for Florentine
banker Luca Pitti, the palace became part of the Medici family empire.
Palazzo Farnese - High Renaissance palace built in Rome for
the Farnese family.
El Escorial - This majestic construction was built at the
end of the 16th century as a palace for the King of Spain. It is laid out in
neat symmetrical squares. Some believe that the plan was to imitate the Temple
of Solomon.
Pazzi Chapel - This chapel is a masterpiece of the simple
architectural form of the period. The original design is believed to have been
the work of Filippo Brunelleschi, although the building was not completed until
almost 20 years after his death.
Renaissance architectural theory
Vitruvian Inspiration
The Verona friar's choice of subjects and knowledge of ancient architecture limited to northern Italy, present interesting innovative proposals and attention to detail that qualify the iconographic apparatus as Cesariano's preferred place to expand the understanding of the text.
Including the remarkable table that anticipates the synopsis of Sebastiano Serlio's orders, flanking different types of columns and capitals, while Vitruvius' depiction of the figure on a square background highlights the proportional relationships between the limbs of the human body.
While the representation of
the figure Another clear translation of Vitruvius' text, completed around 1440
by Giovan Battista da Sangallo, has unfortunately remained unpublished, while
the splendid drawings, sketched by Sangallo himself in the margin of the
Sulpician specimen preserved in the Accademia dei Lincei, were published by
Gabriele Morolli in 1988, together with an illustrated guide to De
Architectura.
From the knowledge of Renaissance architecture and Mannerism
to the Sebastiano dogma, Serlio begins the publication of his books on the art
of construction from the Fourth, which he considers the most important, where
he defines the General Rules on the five modes of construction, followed three years
later by the Third. The publication of the remaining books continues in a
non-systematic order, at irregular intervals and in various European cities,
ending only after his death.
The Serlian system of the five orders in architecture after
the Renaissance is completed with other elements not contemplated in the Latin
treatise (the pedestals, the base and the Corinthian entablature, taken from
ancient examples) and is dosed by increasing the height of the columns by one
diameter for each order, from six to ten.
Serlio prescribes a precise proportion for theory of
Renaissance architecture in actuality all the moldings of each member, with the
obvious aim of making available a practical method so that "not only the
high minds of the habbino may understand it, but every mediocre may be able to
do so", thus marking the beginning of the tendency to "codify"
the orders that will culminate after the middle of the century with Vignola's
treatise.
Jacopo Barozzi da Vignola, following the phases of
Renaissance architecture, the example of Serlio's Fourth Book, further reduces
the text to captions of a few lines for each of the 32 copper plates. His aim,
in fact, is to construct a simple and universal "rule" that defines a
series of easily reproducible proportional relationships, detached from any
antiquarian or metaphysical justification.
The very frontispiece of the Regola delli cinque ordini d'architettura suggests a reversal of the scale of values, as evidenced by the replacement of the usual reference to the authority of Roman architecture by the proud portrait of the author, represented by the compass in his hands, which stands out in relation to the small size of the building in which it is framed and to the personifications of architectural theory and practice that accompany it.






